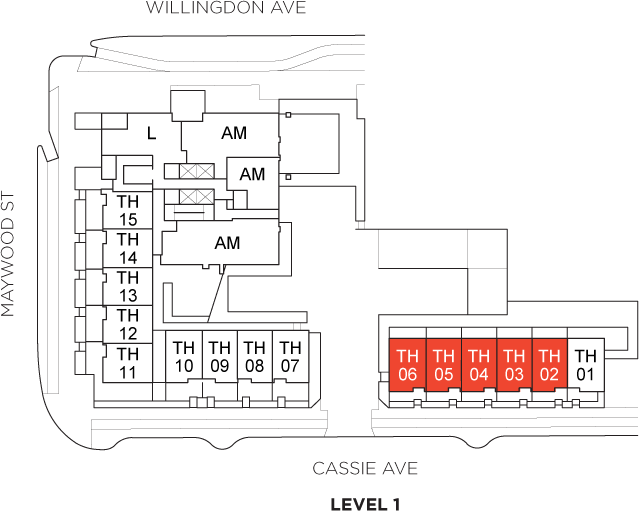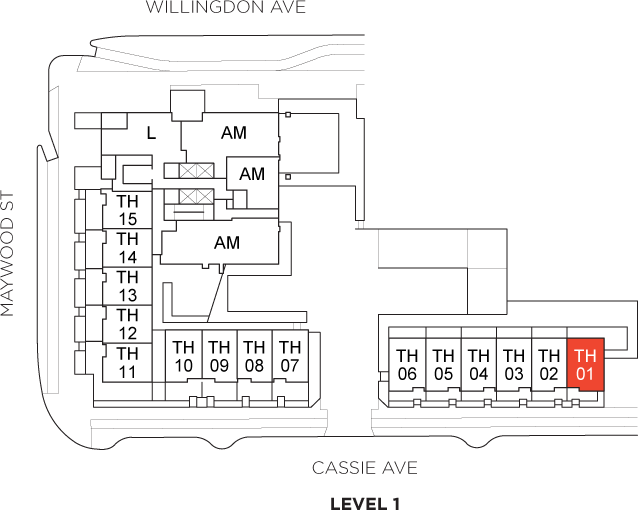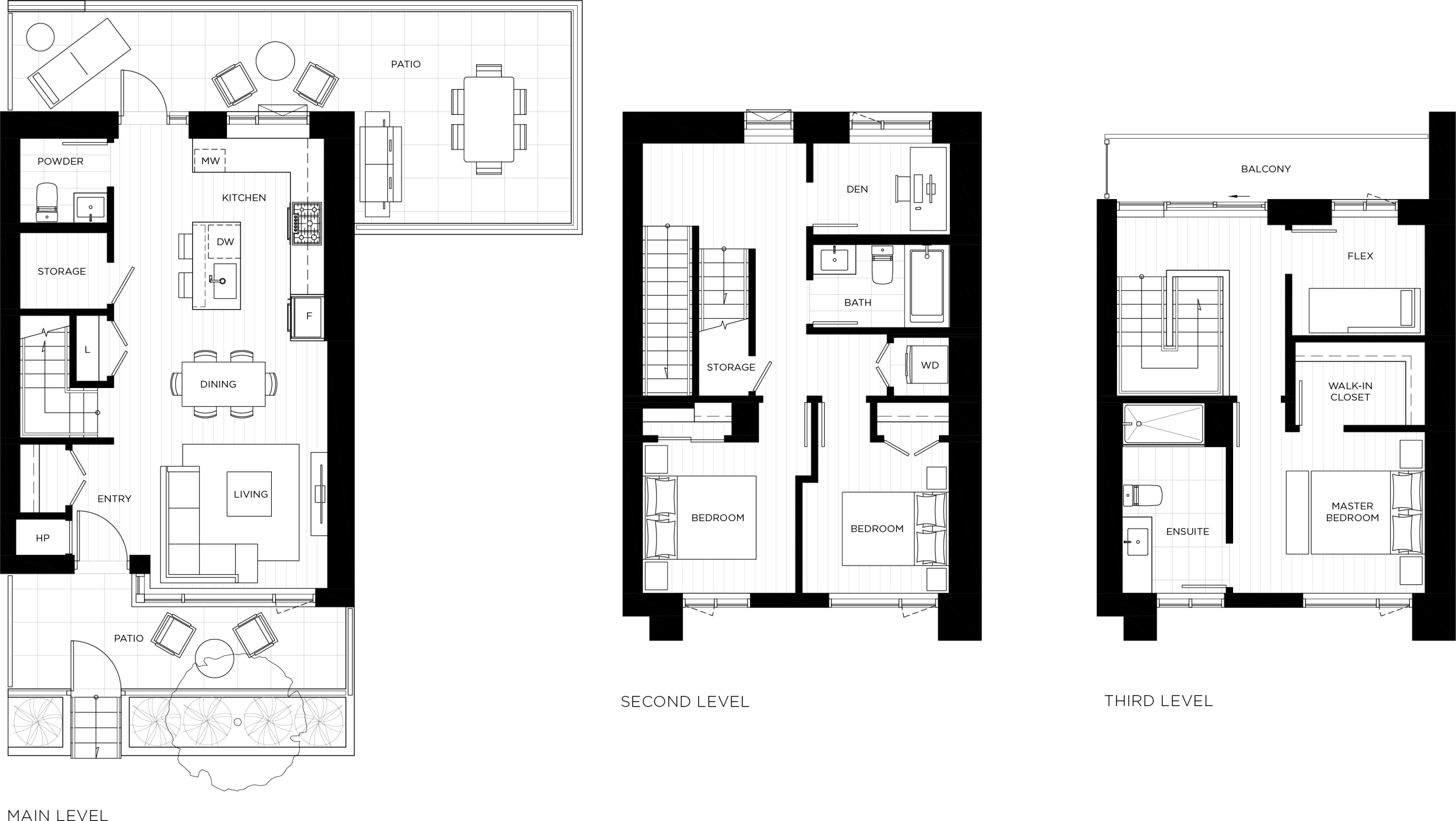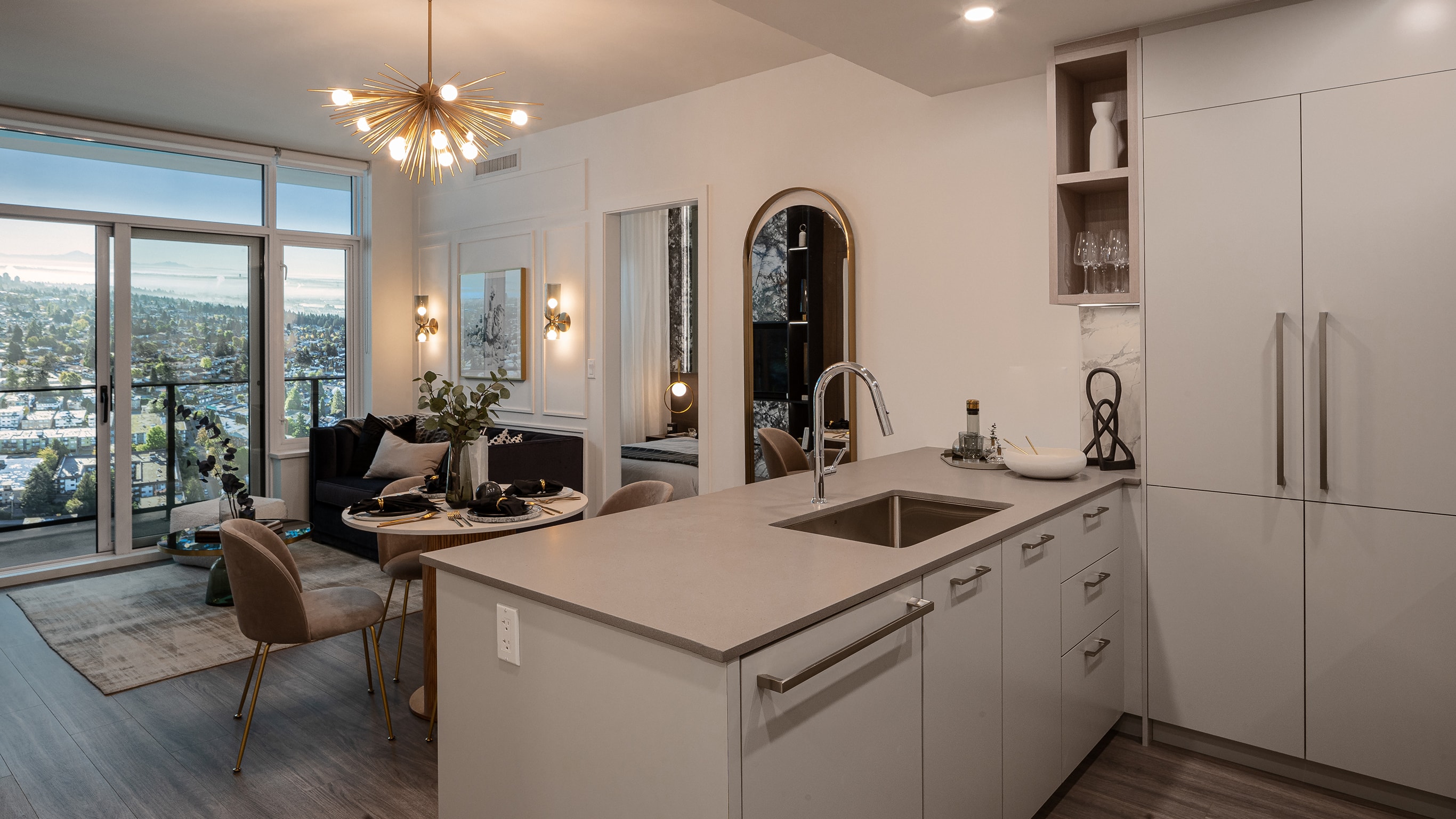
Floorplans
PLAN A1(a)
Jr 1 Bedroom
425 SF
PLAN B1
1 Bedroom
529 SF
PLAN B2
1 Bedroom
535 SF
PLAN B3
1 Bedroom
576 SF
PLAN C1
2 Bedroom
762 SF
PLAN C2
2 Bedroom
835 SF
PLAN C3a
2 Bedroom
871 SF
PLAN C3b
2 Bedroom
859 SF
PLAN D1a
3 Bedroom
1,080 SF
TOWNHOME 01a
4 Bed + Den
1,673 SF
TOWNHOME 01b
4 Bed + Den
1,673 SF
TOWNHOME 01c
4 Bed + Den
1,681 SF
TOWNHOME 01d
4 Bed + Den
1,680 SF
TOWNHOME 01e
4 Bed + Den
1,706 SF
TOWNHOME 02
3 Bed + Den + Flex
1,570-1,605 SF
TOWNHOME 03
3 Bed + Den + Flex
1,588-1,631 SF
TOWNHOME 03b
3 Bed + Den + Flex
1,633 SF
VERTICAL
VERVE
Turn it on. Turn it off. At The Standard, the volume is up to you. Take in all the vibrant energy Metrotown has to offer, or just unwind and indulge in the spectacular views of the city and its majestic background of the NORTH SHORE mountains.
LEVEL PH





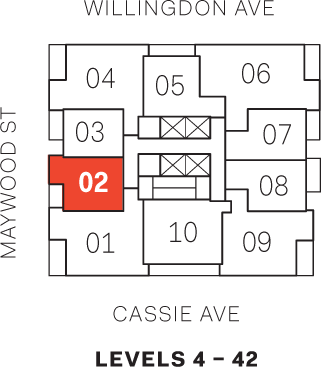
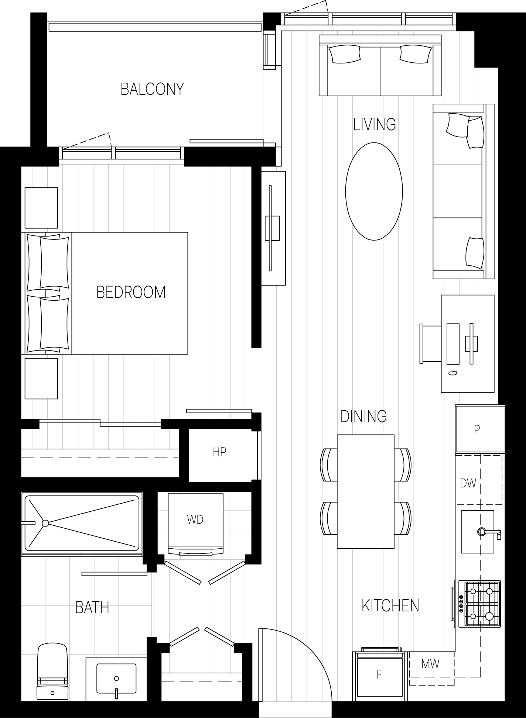





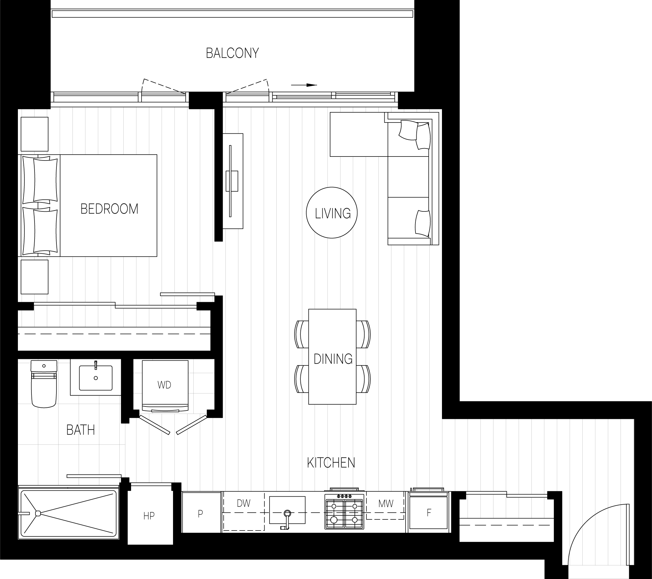

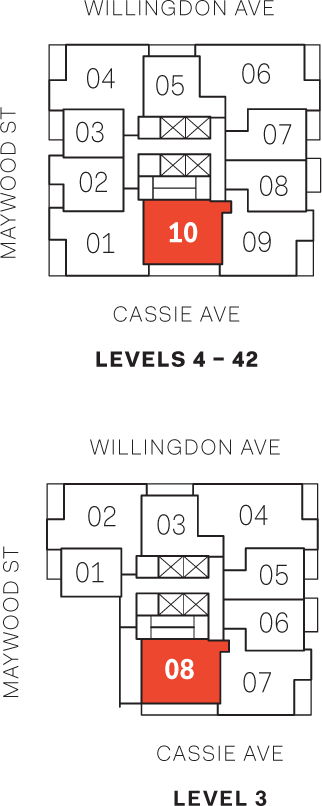
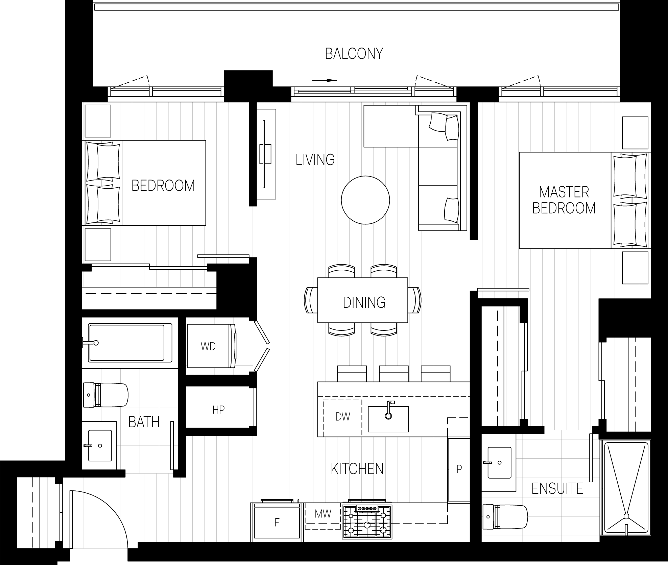

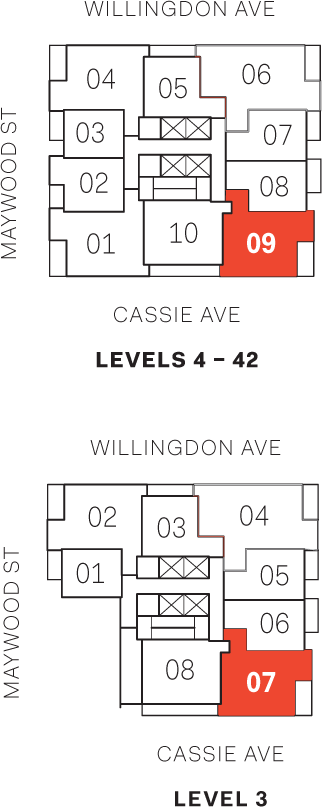
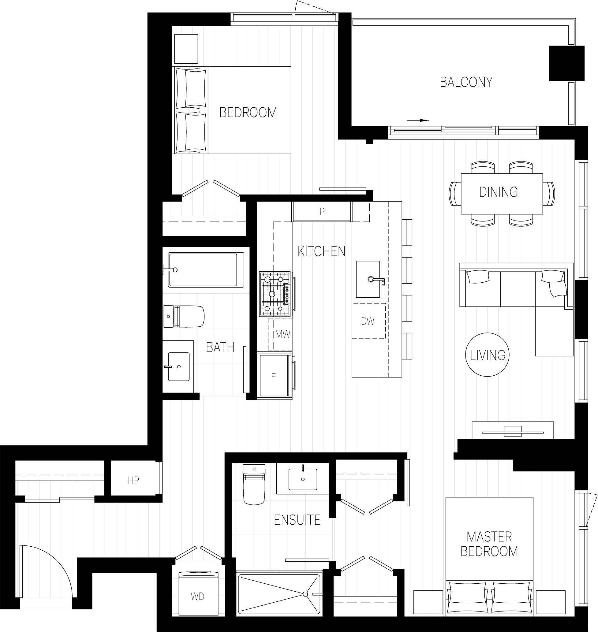


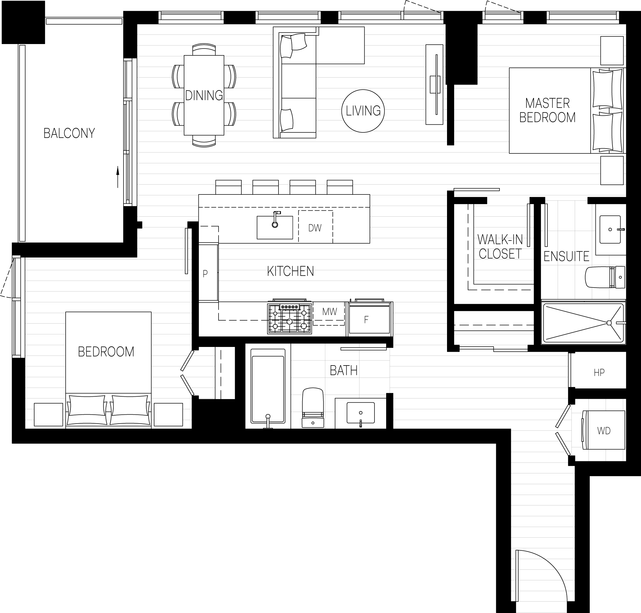

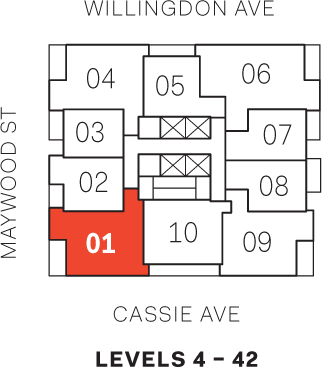
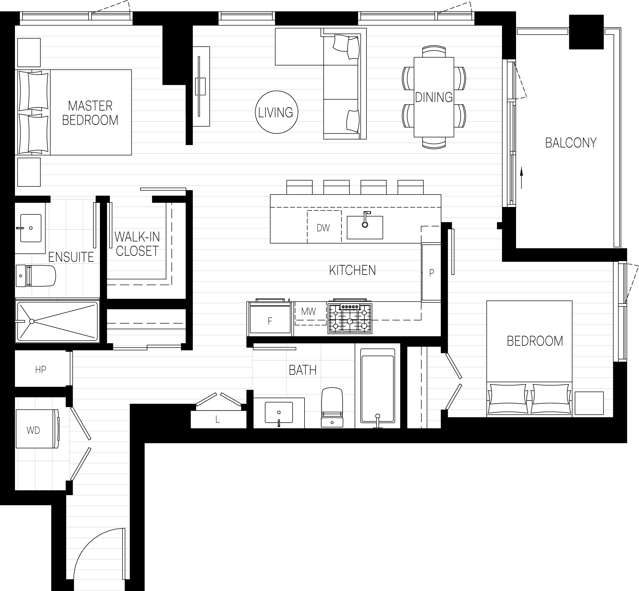


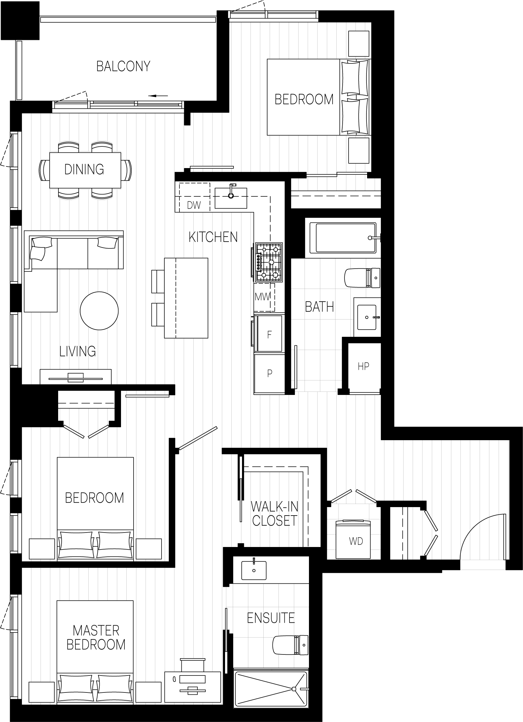

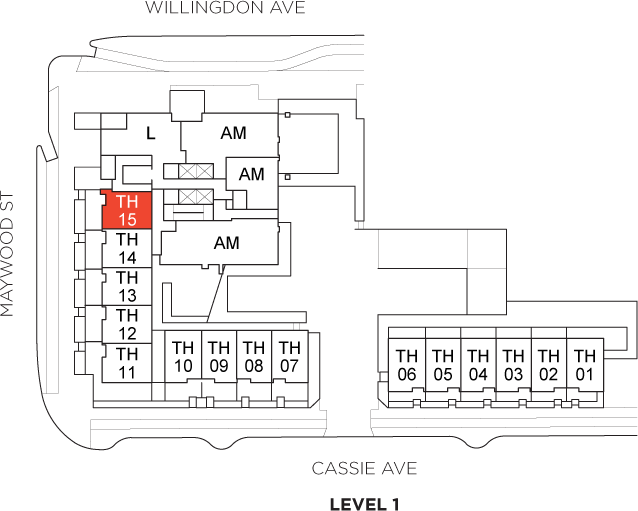
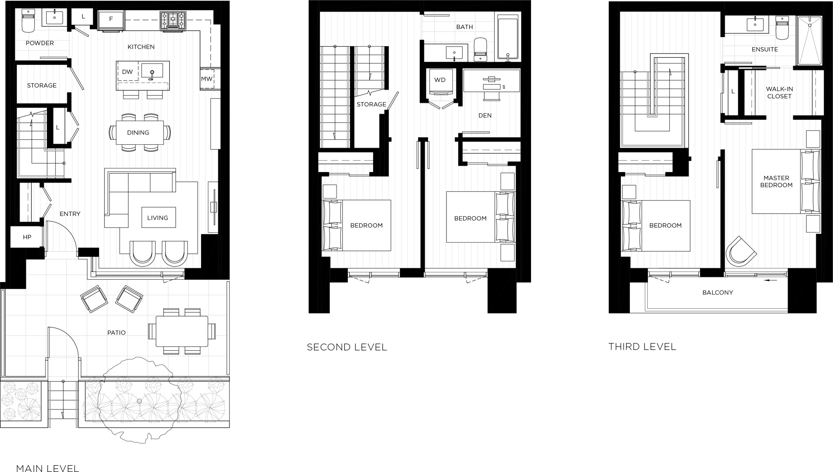

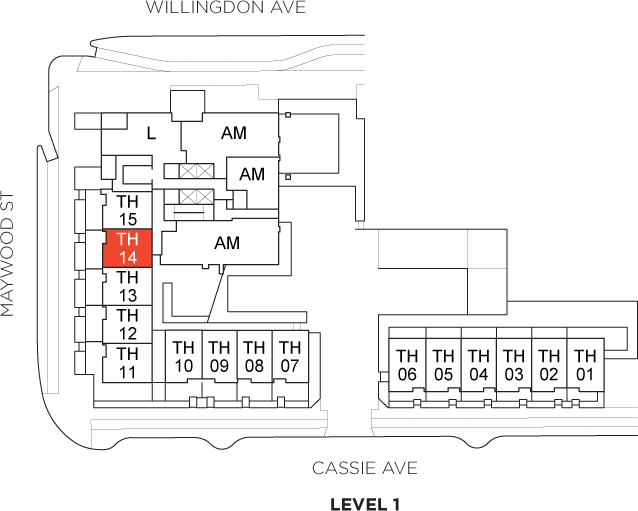


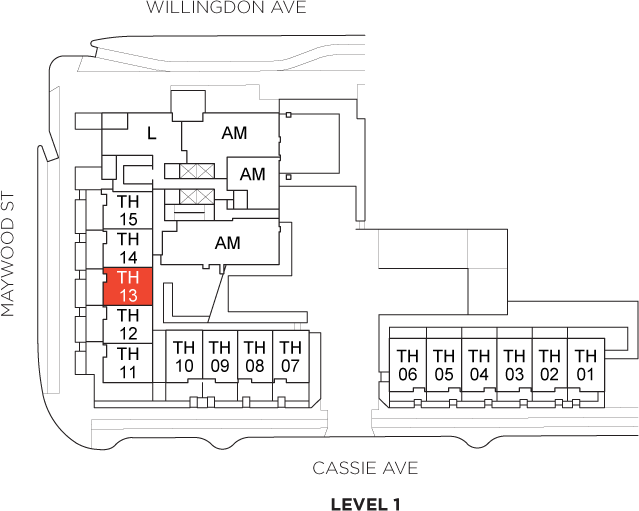
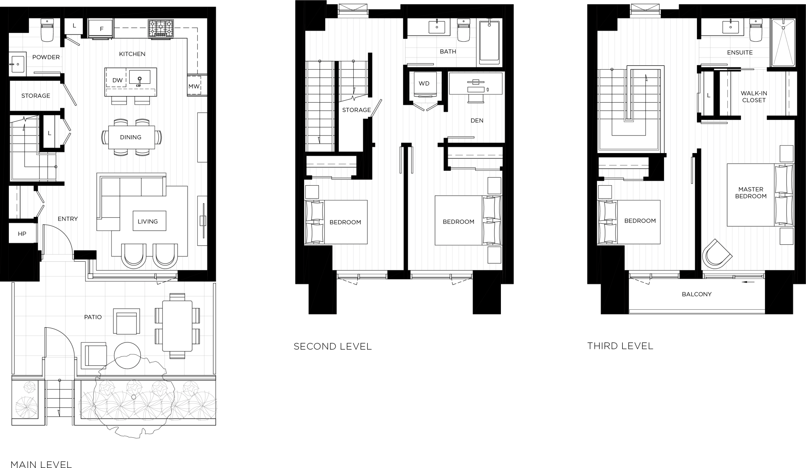

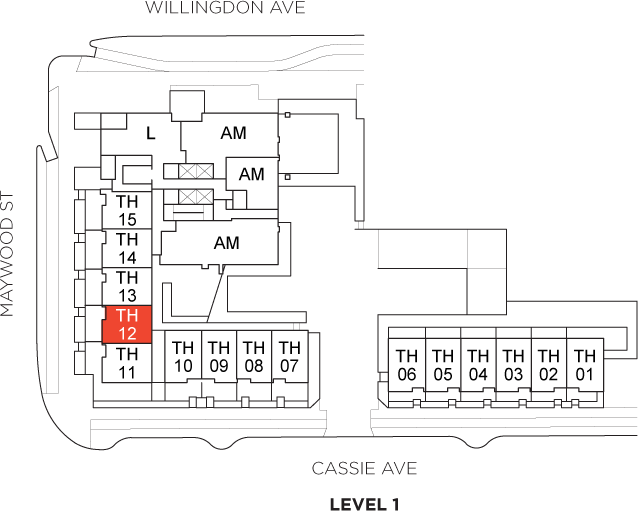
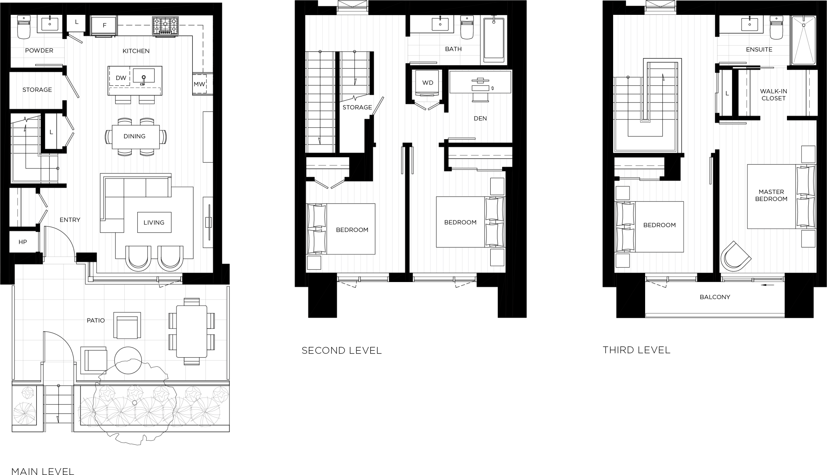

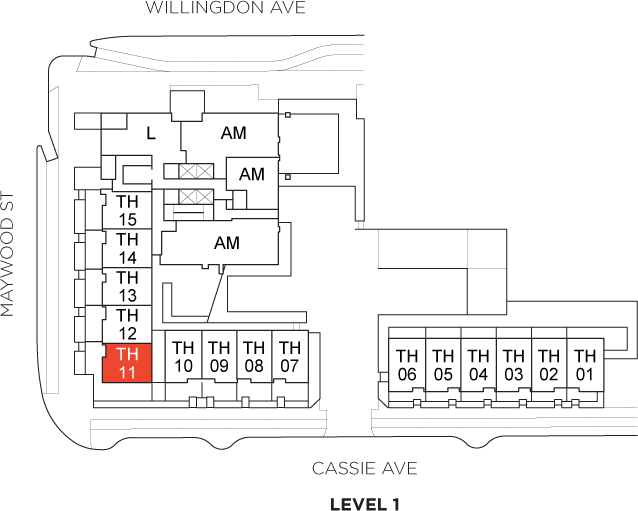
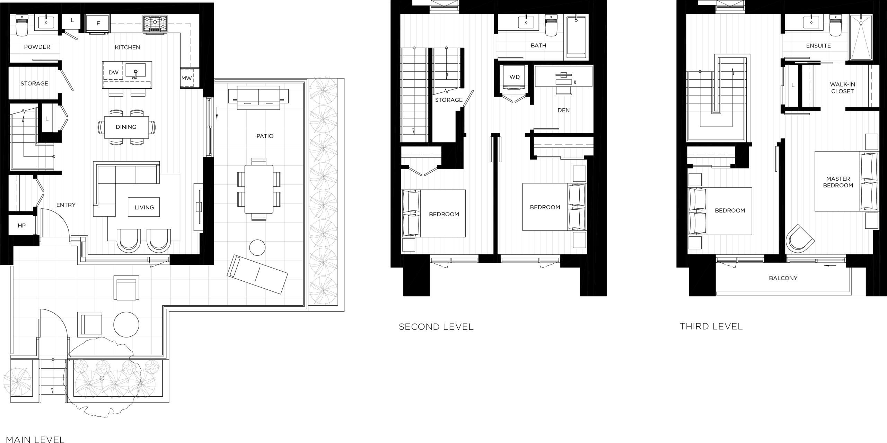

TOWNHOME 02
3 Bed + Den + Flex
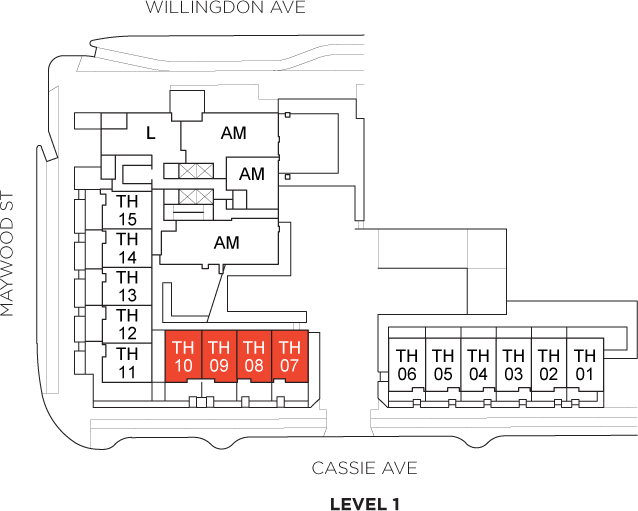
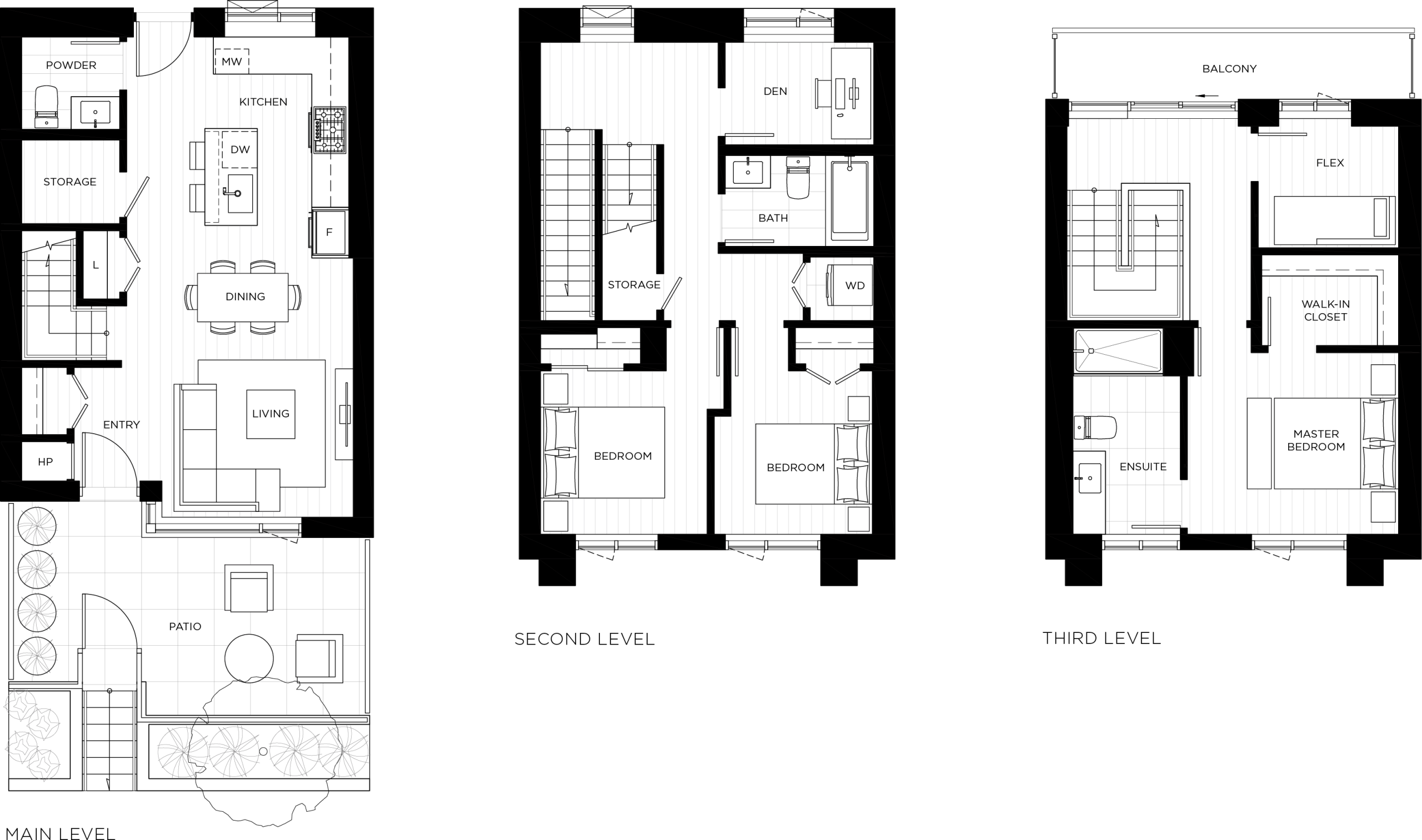

TOWNHOME 03
3 Bed + Den + Flex
